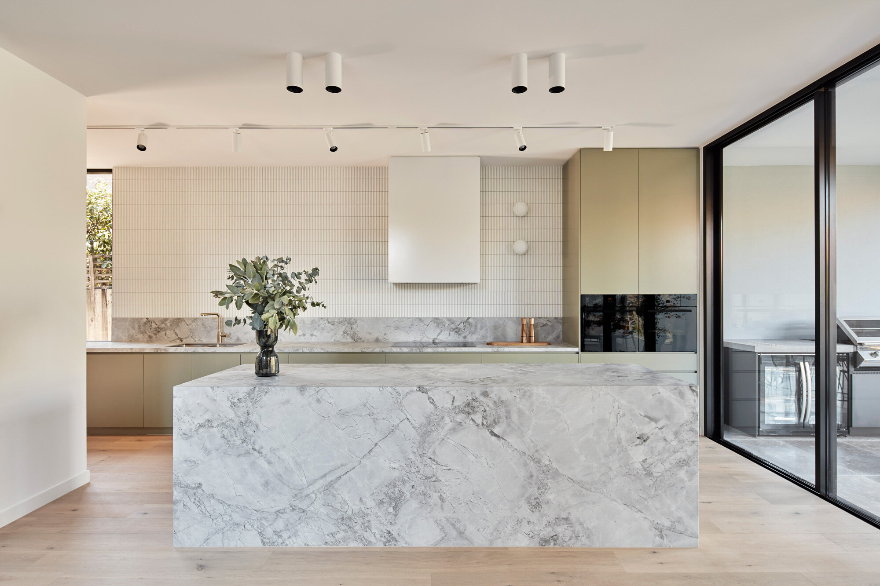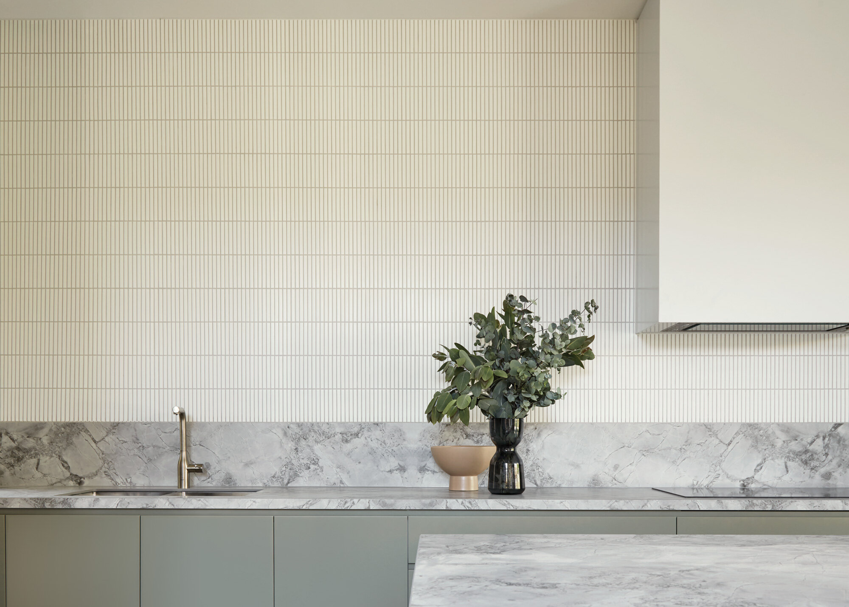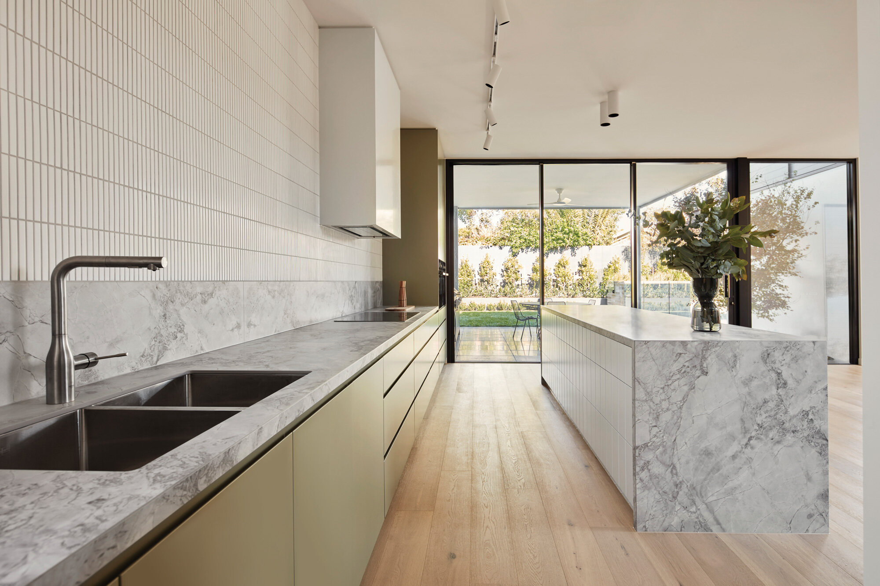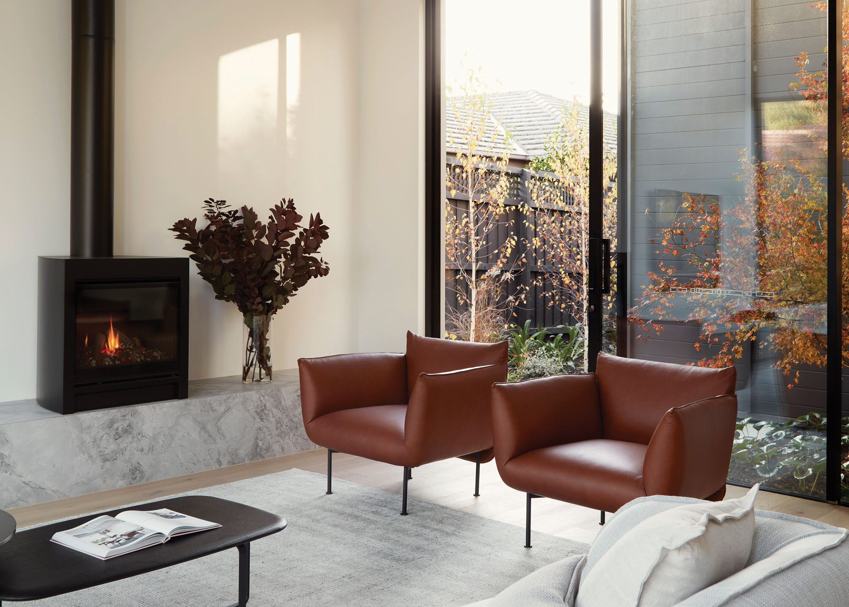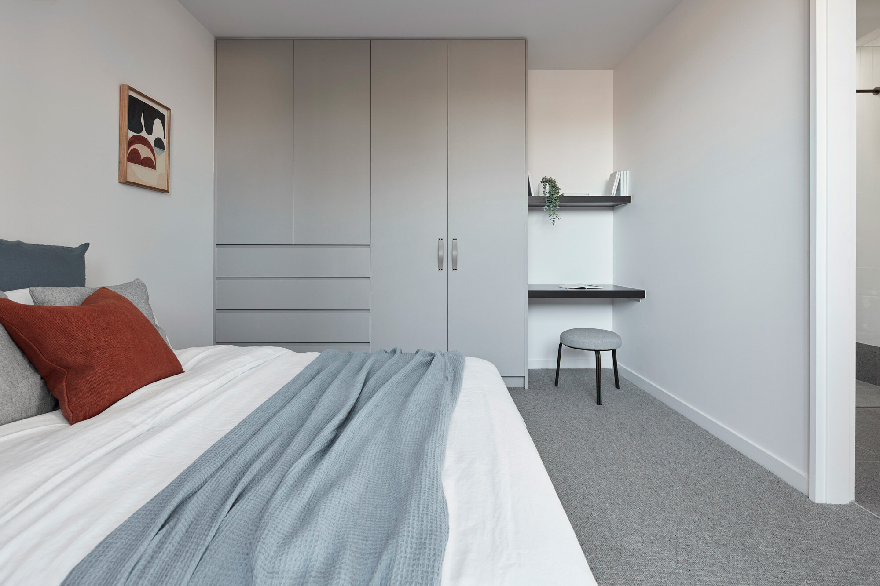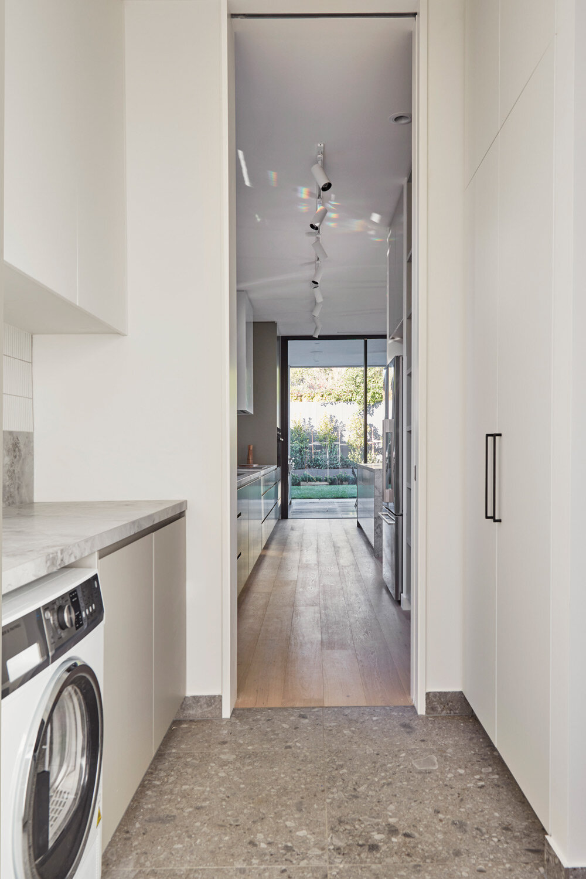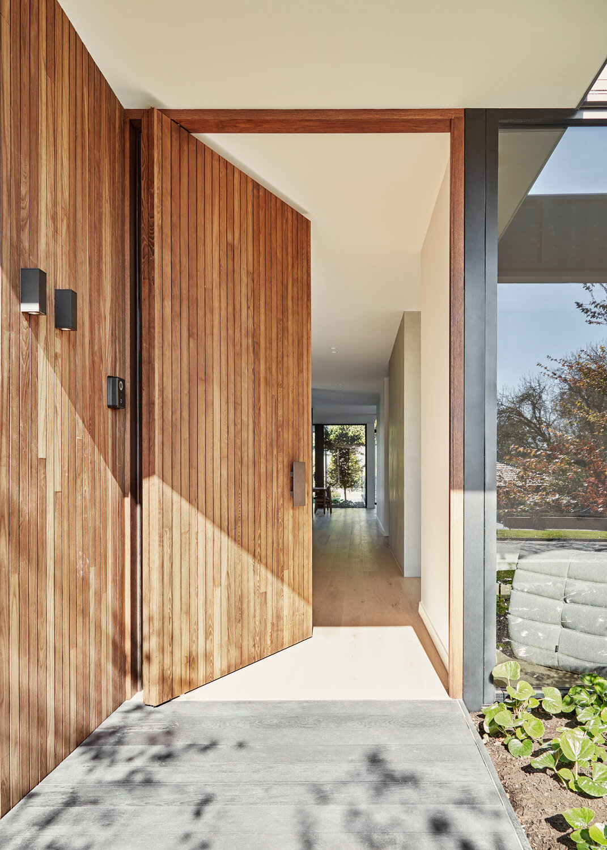
Ferndale home
A Glen Iris Home Like No Other
From its unmistakable facade to the imaginative use of light and space, Ferndale is a home like no other. Builders Mazzei Homes and Webster Architecture spared no expense, with their exquisite eye for detail made evident in every aspect of the build.
The beautifully crafted facade is matched by a carefully appointed interior. The team enlisted bespoke kitchen builders and joinery designers, The Kitchen Design Centre (TKDC) to bring the highest level of craftsmanship to the table, elevating the home and bringing it to life.
Once you enter through the full height custom timber door, each room is an oasis, designed to exploit the abundance of natural light. From the front sitting room with north facing windows greeting a garden view axis, to the internal atrium flooded with morning light, there is no shortage of relaxing breakaway zones.
Past the central dining area is the family living room, with a breathtaking 4.5 metre high ceiling, engineered oak timber floors and a spectacular view of the outdoor pool. The room is finessed with timber wall panelling, ample storage and joinery, a freestanding gas heater and porcelain stone hearth.
The kitchen is custom designed and exquisitely appointed, courtesy of The Kitchen Design Centre. A trusted Mazzei Homes partner, TKDC places emphasis on premium, blissful liveability with high quality cabinetry, Swiss made V-ZUG appliances and luxurious mod cons befitting a modern home. Spaciously structured, there is plenty of moving room in the interconnected walk-in pantry and laundry. TKDC cabinetry in Dulux Paris Creek complements the vast garden views afforded by the wide framed double glazed windows, accented by the lush greenery in the atrium. #The porcelain island bench is the hero of this beautiful #bespoke kitchen and Grohe tapware, Franke sinks and Blum soft closing drawers complete the minimalistic and sophisticated space.
The master bedroom is a sprawling work of art with its ground floor positioning, allowing a private courtyard for quiet moments of contemplation. Complete with an expansive walk-in robe by TKDC and generous ensuite with his and hers sinks in a custom Zuster vanity, it is a masterclass in luxury. Upstairs, you will find a further three bedrooms, each beautifully appointed with light filled ensuites. Every need has been accounted for, with quiet enclaves such as a built-in study area and rumpus room.
A leading name in the industry, The Kitchen Design Centre has been delivering outstanding custom kitchens, bathrooms, laundry rooms, study areas and wardrobes since 1994, having designed and built some of Victoria’s most luxurious interiors in private homes and prestige venues. If you are renovating your kitchen or home, TKDC’s qualified and experienced designers can assist in maximising space with style. Proudly Australian, The Kitchen Design Centre designs and manufactures all pieces in its own Melbourne factory. Showrooms are in Blackburn and Eltham, Victoria.
Images: Elisa Watson Photography

