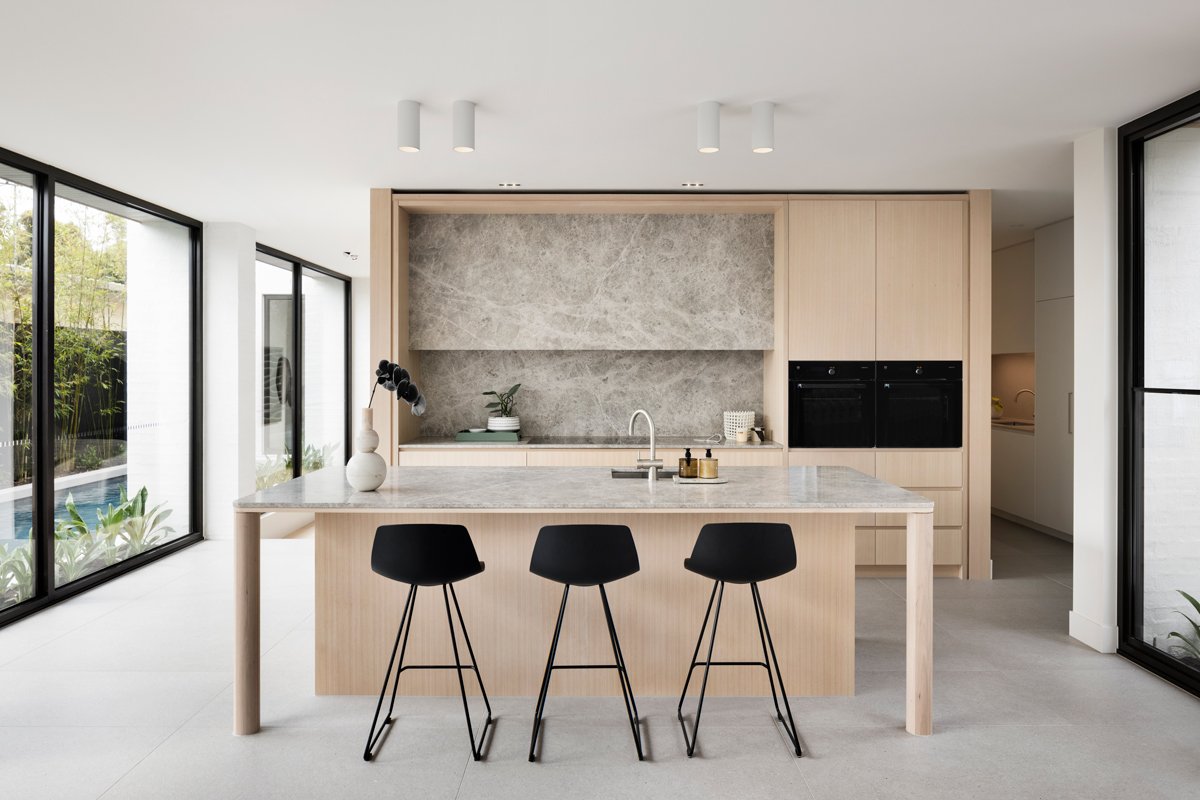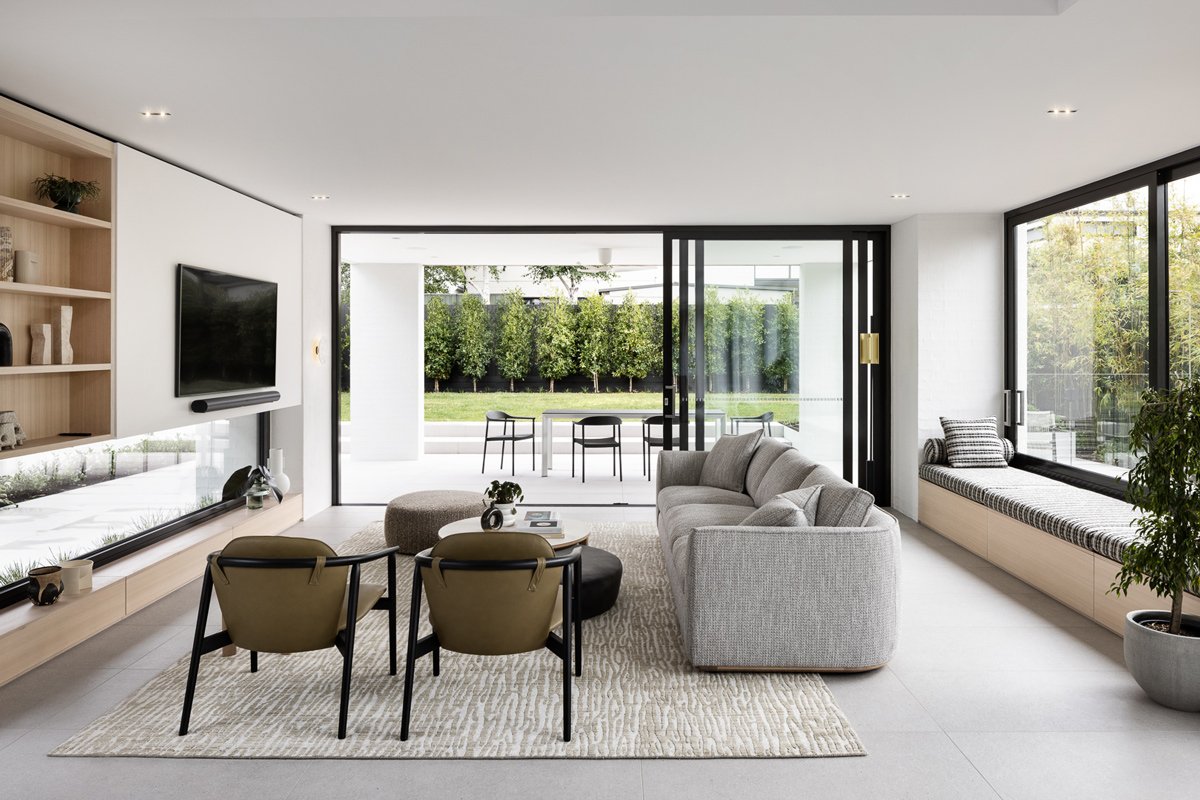
Linacre home
Resort living, everyday
Striking the perfect balance between sophisticated living and relaxed resort, the latest collaboration between Mazzei, Webster Architecture and The Kitchen Design Centre raises the bar once more.
Once you enter Linacre, you are immediately taken by the abundance of natural light and the view through to the 14m long pool. Soaring ceilings and creative nooks lead you through to the casual sitting area that features in-built TKDC storage cabinetry.
The level of detail within the kitchen by The Kitchen Design Centre, is instantly apparent with beautifully crafted timber veneer cabinetry wrapping around exquisite Silver Stone marble. Swiss made V-ZUG appliances and Scala tapware finish off the luxurious experience.
Into the butler’s pantry, there is an integrated fridge/freezer and ample work and storage space. A large laundry and mudroom complete the back-of-house utility zone that is designed to be kept highly organised with TKDC storage cabinetry and shelving.
The living and dining area are surrounded by full-height windows, taking advantage of the gorgeous landscape surrounds. Other highlights include, porcelain tiles, architectural lighting, AirSmart heating/air-conditioning, timber cladding and ceiling-height in-built TKDC storage entertainment.
Working in collaboration with Cosh Living, the finished result in Linacre is one of sophisticated relaxation, and has the richness and depth of palette that Australia's leading interior stylist, Simone Haag and her team are renowned for.
Upstairs is the lavish master bedroom, complete with hidden study, ensuite and WIR – just push on the timber wall panelling to reveal the joinery TKDC have built behind and throughout this beautiful home, including the additional two bedrooms, each with their own ensuite and built-in robes.























